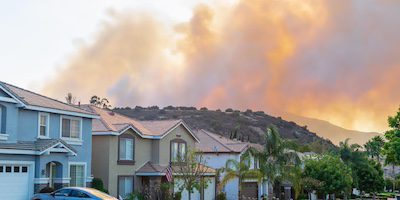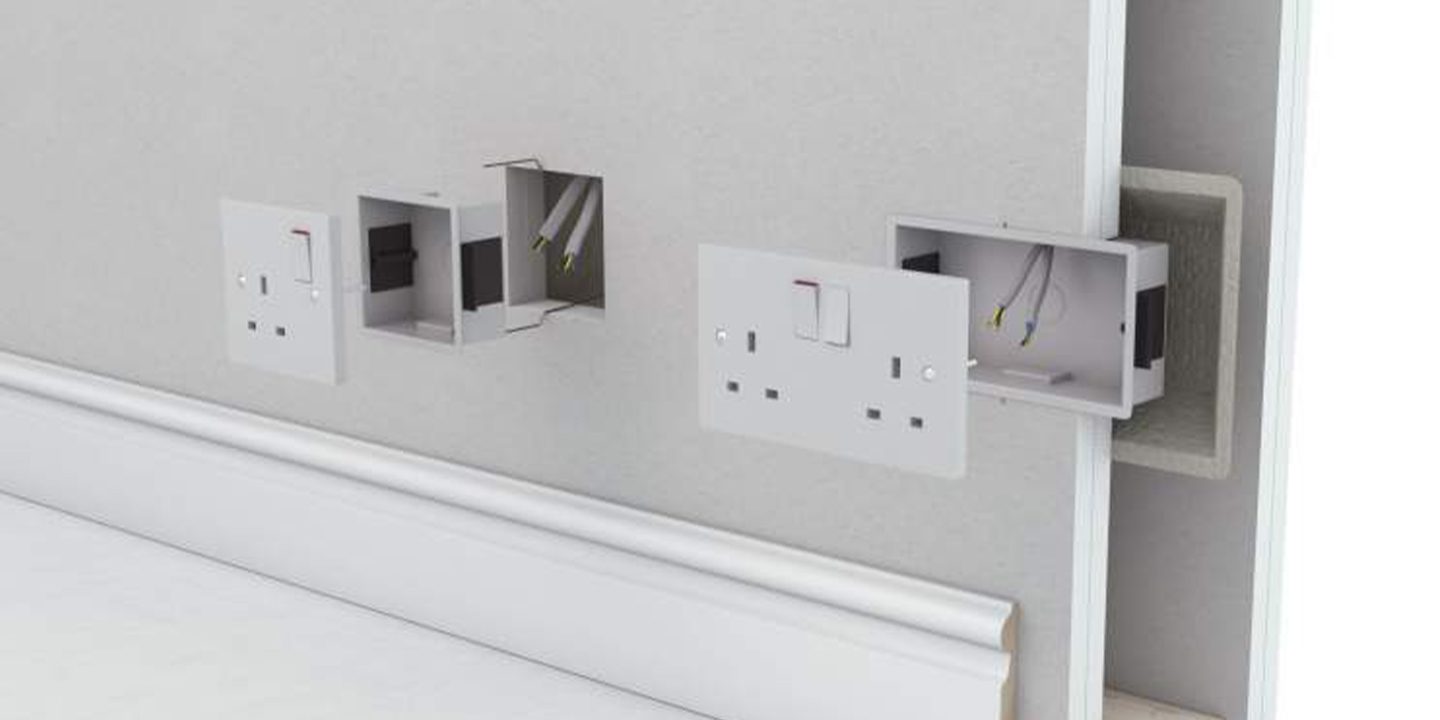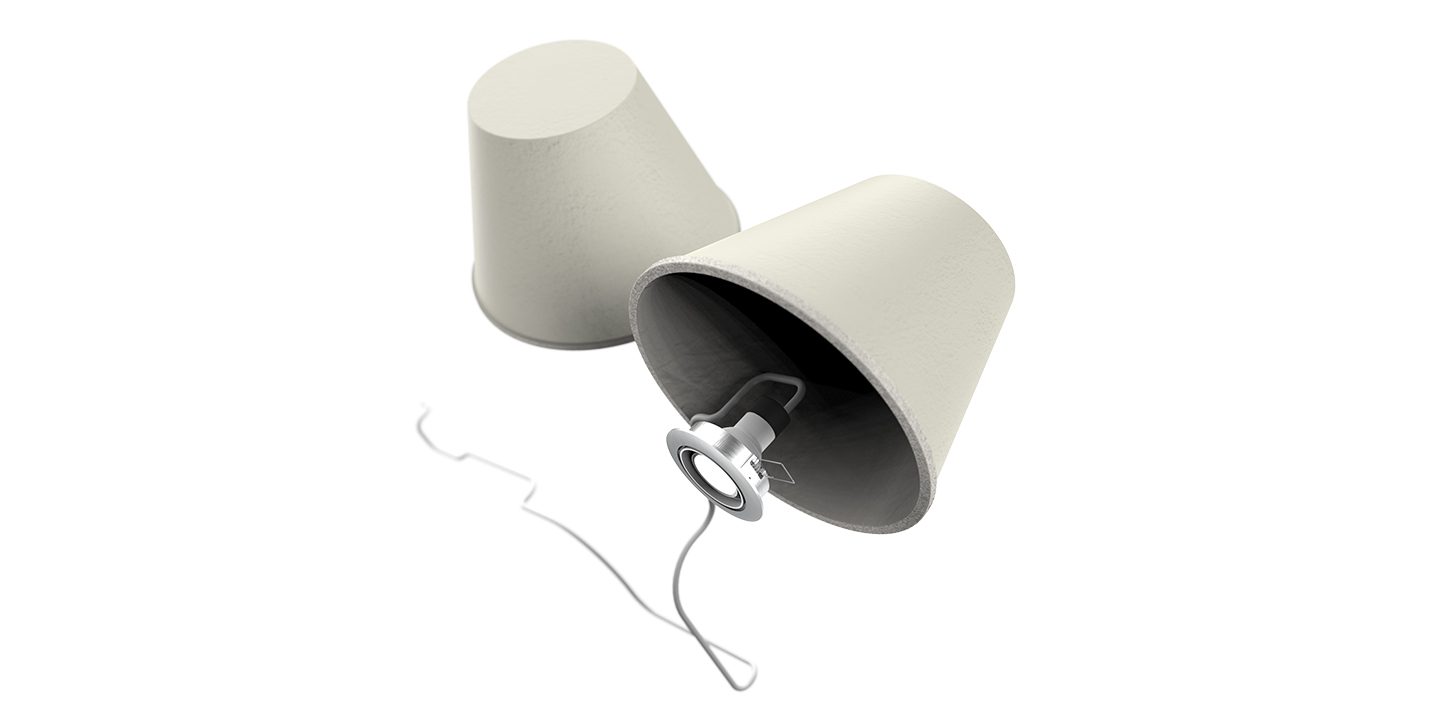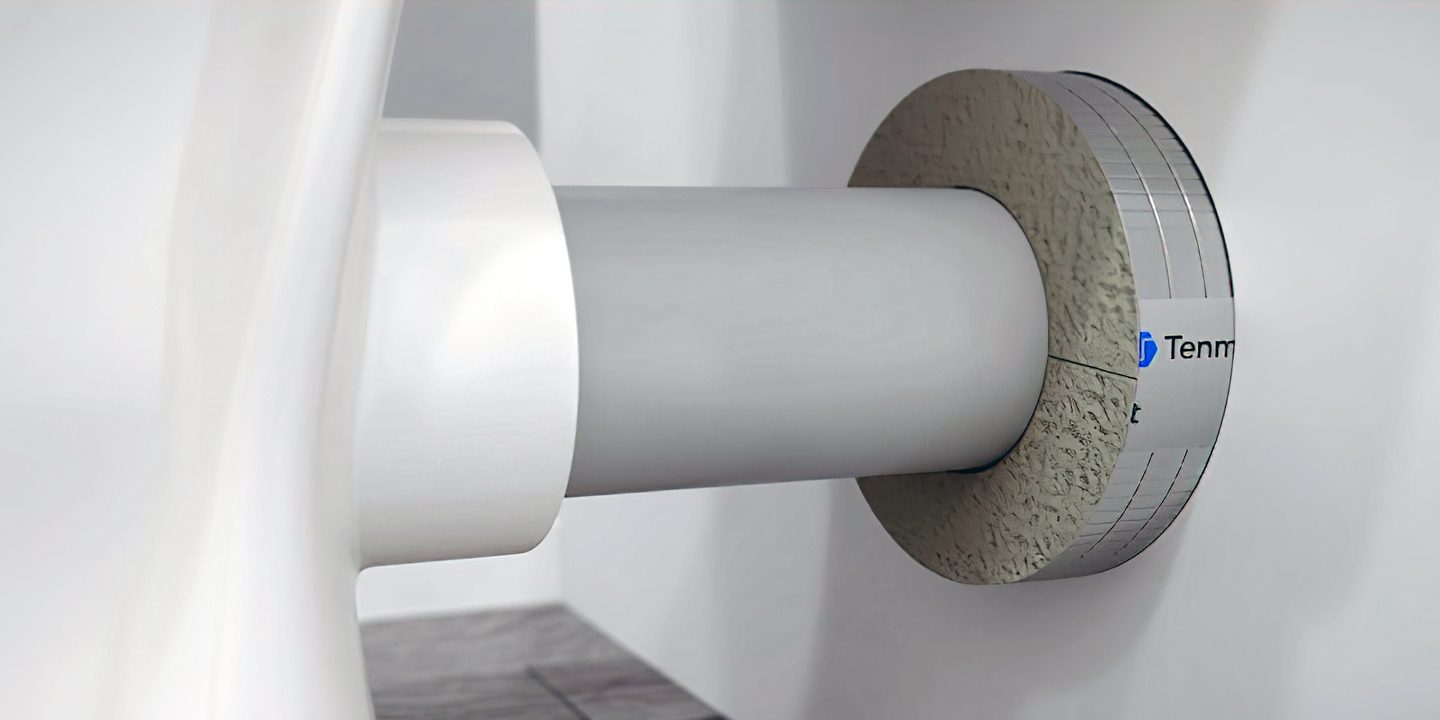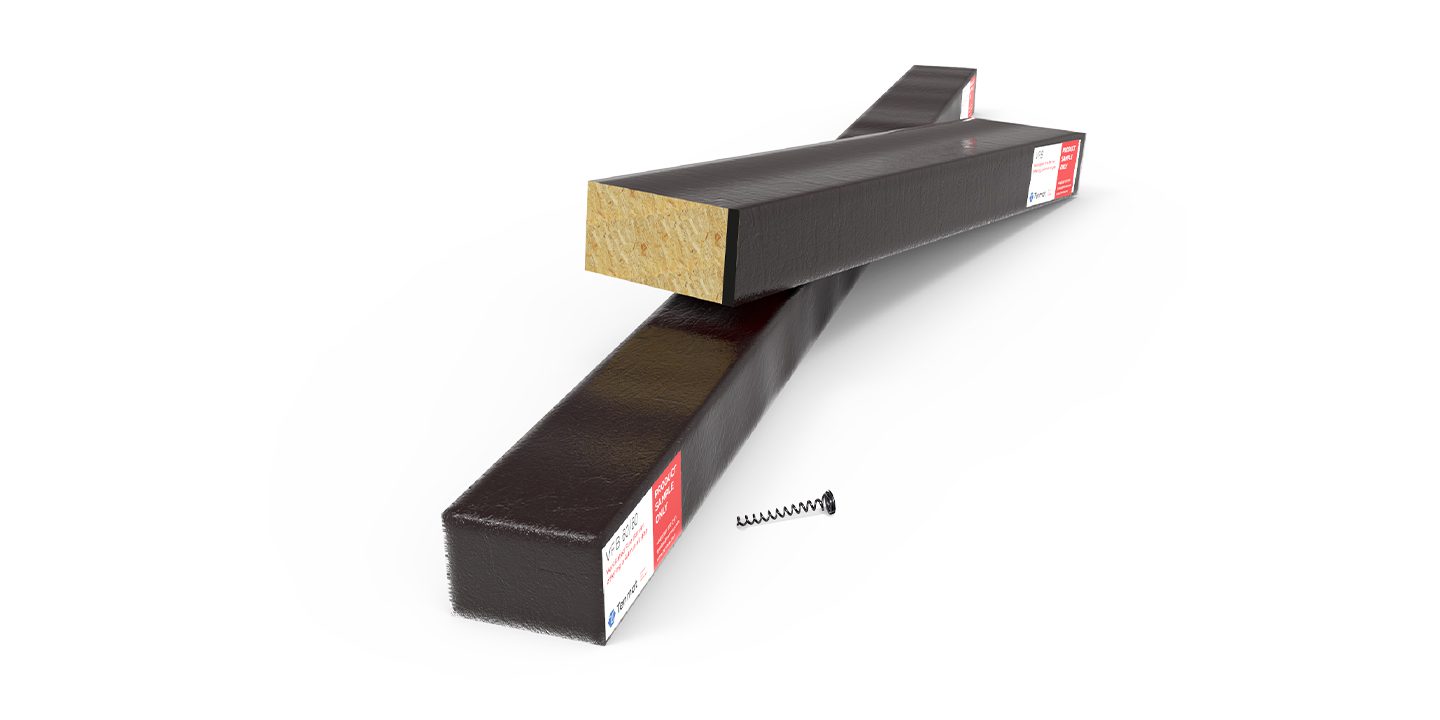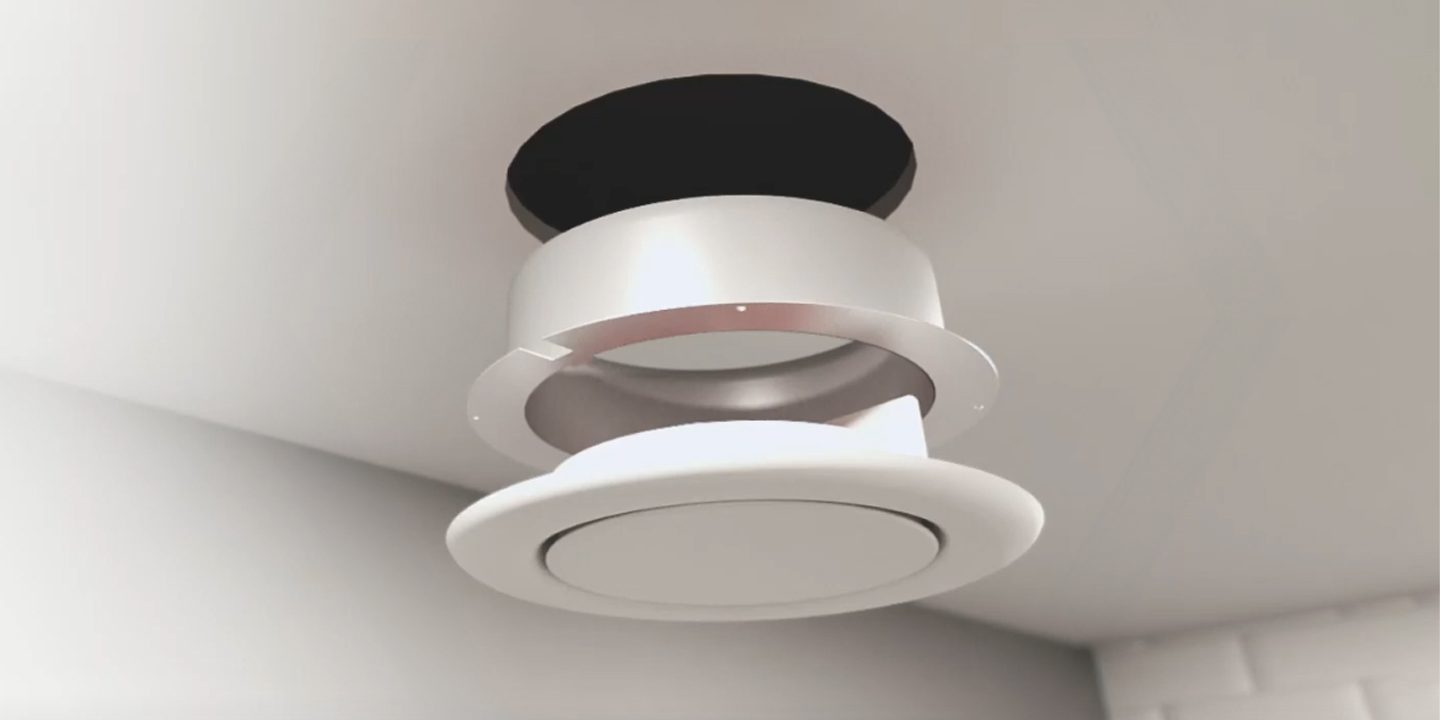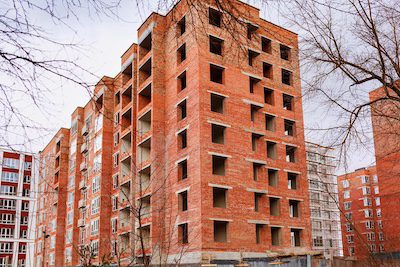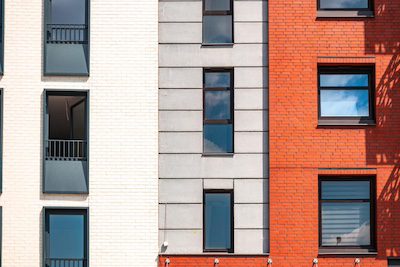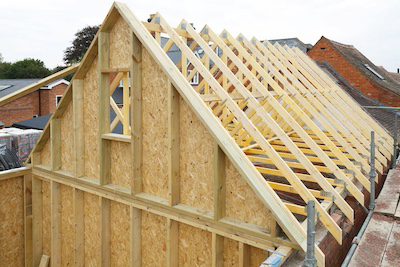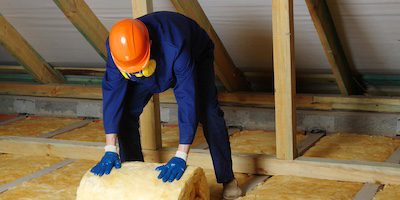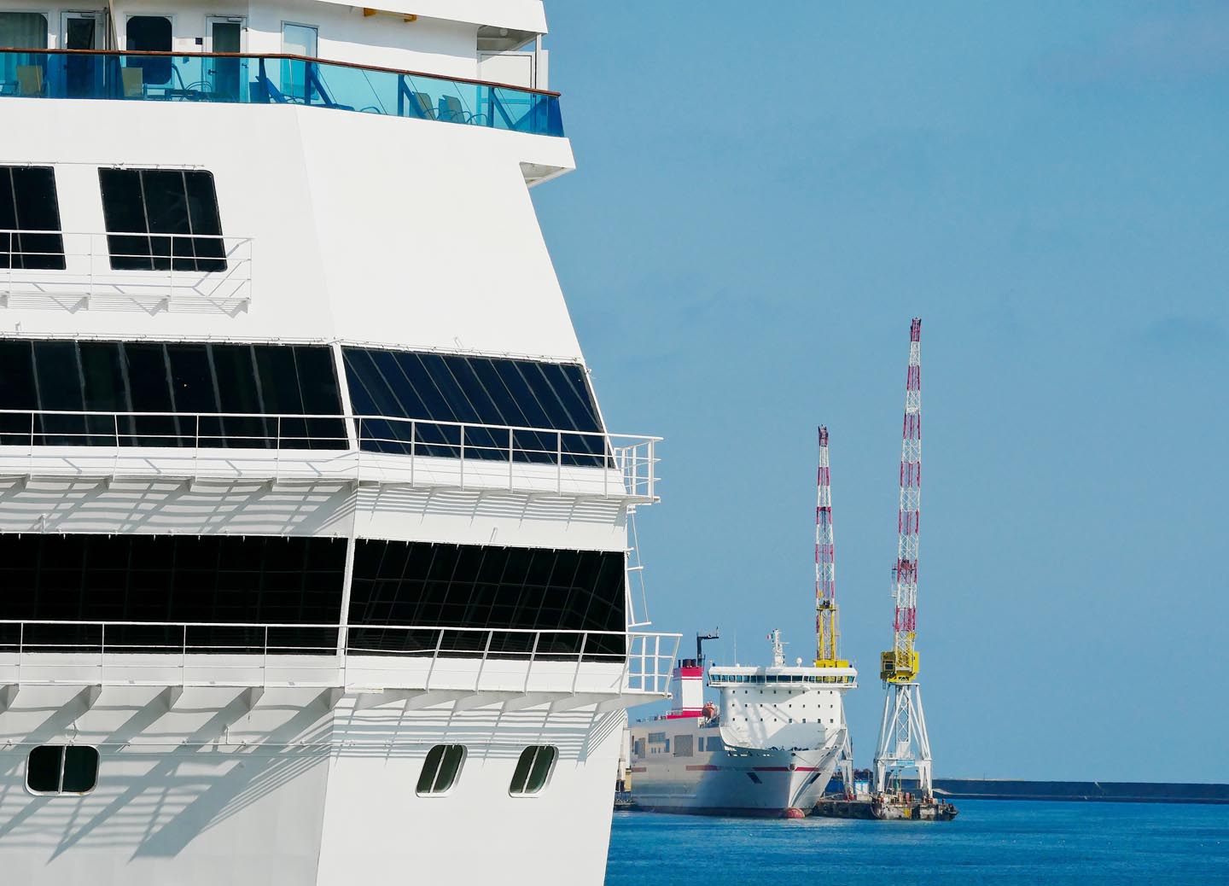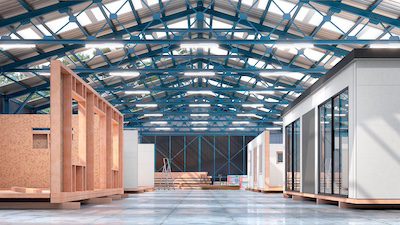- Home
- Passive Fire Protection
- Products
- Cavity Fire Barriers
- Brickslip System
Cavity barrier solutions for brick slip cladding systems
Fire resistance performance within brick slip cladding systems. VFB Horizontal ‘open state’ cavity barriers and VFB Vertical cavity fire barriers.
- Home
- Passive Fire Protection
- Products
- Cavity Fire Barriers
- Brickslip System
Cavity barrier solutions for brick slip cladding systems
Fire resistance performance within brick slip cladding systems. VFB Horizontal ‘open state’ cavity barriers and VFB Vertical cavity fire barriers.
VENTILATED CAVITY FIRE BARRIERS
Passive fire protection for brick slip cladding
Tenmat’s VFB Horizontals are ’open state’ cavity fire barriers for installation horizontally behind brick slip systems. They are designed to leave a 25mm air gap that allows for drainage and ventilation that is then sealed off in a fire situation.
The VFB Verticals are intumescent cavity fire barriers to be installed vertically behind brick slip systems. They are designed to be friction fitted to the back of the horizontal rails with intumescent capabilities to seal any remaining gaps around rails to the back of the brick slips.
VENTILATED CAVITY FIRE BARRIERS
Brick slip cavity fire barriers
The VFB Horizontals are 3rd party fire tested to ASFP TGD 19 (Fire Resistance Test for ‘Open State’ Cavity Barriers, whereas the VFB Verticals are tested to EN 1366-4 (Fire Resistance Test for Linear Joint Seals).
Each VFB variant consists of a specially formulated fire rated stone mineral wool section with an integral high expansion intumescent seal fixed to the leading edge. In a fire situation, the intumescent seal rapidly expands to seal off the air gap horizontally and seals vertically around the rails to the back of the brick slips.
Brick slip cavity fire barriers at a glance
- 3rd Party Fire Test behind brick slip systems
- Tests include Ash & Lacy NaturAL-X and Mechslip systems
- Fire Ratings of min. 90 minutes integrity and min. 30 minutes of insulation for cavities up to 395mm
- Fire Tested on Steel Frame Systems (SFS), concrete, masonry and blockwork inner substrates
- Maintains a 25mm air gap horizontally
- Intumescent seals rails in vertical orientation
- Durability and Age Tested
- Fixing brackets included as standard
Availability
Horizontal
Thickness (Total Cavity to back of rail less 25mm Air Gap) x 75mm x 1000mm
Vertical
Thickness (Total Cavity to back of rail) x 75mm x 1000mm
Resources
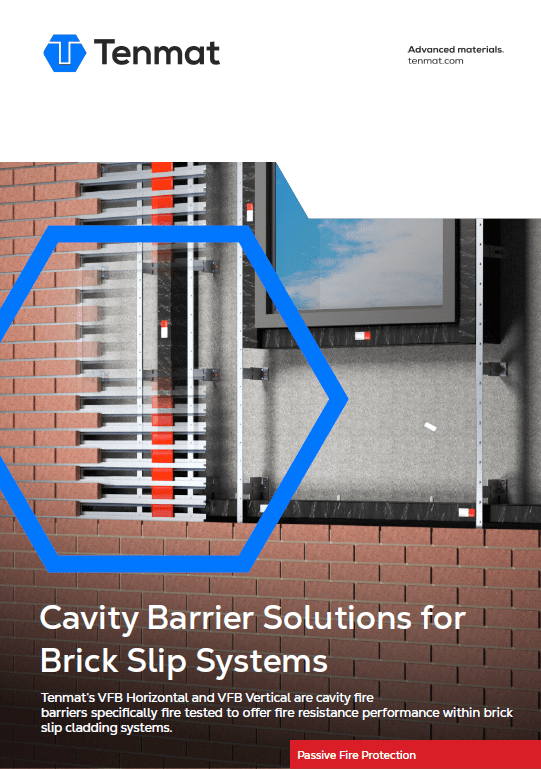
Contents
Fire test evidence
Technical information
Design & installation instructions
Fitting instructions

